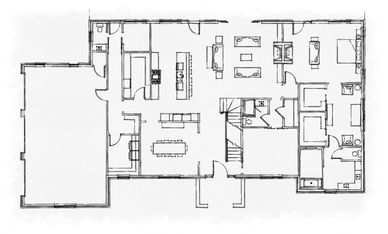Shop our plans
Want a custom fit without starting from scratch? Check out our library of designs for something we can make yours with just a tweak here and there.
The Emberly

5,400 Square Feet (including garage)
1-Story Home with bonus suite above garage
The Angel
2,152 Square Feet (including garage)
1-Story Home
with 467 Sq Ft Loft apartment above Garage
The Reverend
The Reverend

7,416 Square Feet (including garage)
3-Story Home
with 1,800 Sq Ft residence below


